JI SHI YU
Design company: GP Architecture Design Office, USA
A high-end, super-grade A office building multifunctional complex property created by R&F Properties. 1GS New Town CBD Central Axis West Side
This project is a flagship project jointly created by the famous American GP firm responsible for the overall architectural design, ARUP, Super Potato, Steve Lenug
and other top international architectural design companies. All architectural indicators reflect its high-end project
positioning. The total height of the project reaches 296.5 meters, with a total of 65 floors

Product series: JSY83
Glass thickness: 8mm+8mm
Glass process: clear glass+sand curtain
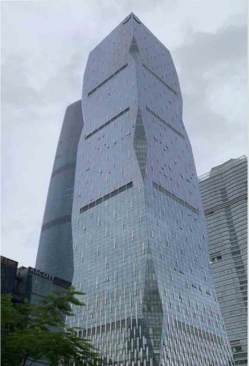
Product series: JSY108
Glass thickness: 12mm
Glass craft: Artistic film
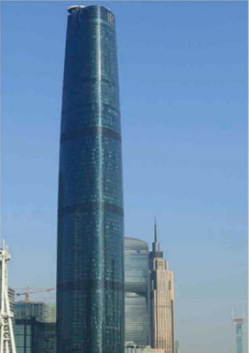
Design Team:WEA-ARUPConsortium&ArchitecturalDesign Institute of South China University of Technology
Guangzhou International Finance Center (abbreviated as Guangzhou IFC) is located on the central axis of Zhujiang New Town CBD, adjacent to the Pearl River. The project consists of five major functions, including super-grade A office buildings, five-star ultra-luxury Four Seasons Hotel, Friendship Hotel, Yashigou Zhaodong Apartment and International Conference Center. The project covers an area of 31,000 square meters, with a total construction area of 30,000 square meters and a building height of 432 meters. The main tower has 103 floors above ground and 4 floors underground, ranking among the top ten super-high buildings in the world.

Design Unit:Song Teng Timasati Structural Engineers (TT) & China International Design Consultants Co., Ltd.
Shenzhen Ping An Financial Center is a subsidiary of China Ping An Life Insurance Co., Ltd. (a member of Ping An Group). The main building of the Ping An International Financial Center project is 5,925 meters high. It was completed in 2015 and is currently the tallest building in Shenzhen and the second tallest building in China. It is located in the CBD area of Futian, Shenzhen.

Product series: JSY83
Glass thickness: 8mm+8mm
Glass process: clear glass+sand curtain
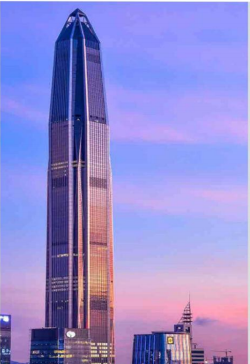
Product series: JSY85
Glass thickness: 8mm+8mm
Glass technology: transparent clear glass
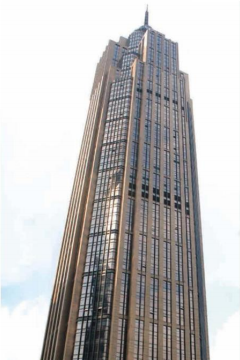
Design Unit: Guangzhou Xijianxiong United Architectural Design Office
Guangzhou International Building is a Grade A office building located in Zhujiang New Town B1-6 at the junction of Zhujiang West Road and Jinsui Road in Guangzhou. It covers an area of 7,907 square meters and has a total construction area of nearly 160,000 square meters. After completion, its height will reach 360 meters, including 6 underground floors and 59 above-ground floors. It is currently the fourth tallest building in Guangzhou.

Product series: JSY100
Glass thickness: 12mm+12mm
Glass craft: Jade sand craft
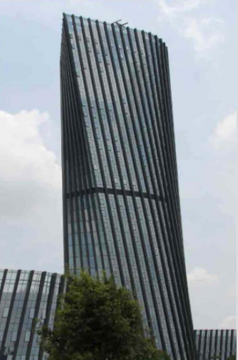
Design Unit: Guangzhou Turen Landscape Consulting Co., Ltd.
Midea Building is the headquarters of Midea Group, covering an area of more than 99,000 square meters. It was officially put into use on January 1, 2010. After completion, the Midea headquarters building is 128 meters high. It is a modern office building that integrates green, environmental protection, intelligence and energy saving.

Design Unit: Guangzhou Turen Landscape ConsultantsCo., Ltd.DesignChinaWangdongInternationalEngineeringDesign Consultants Co., Ltd.
The office building of Tianyu Building has a floor area of about 40,000 square meters, including financial enterprises, trading companies, chambers of commerce, etc. Some world-renowned multinational companies have expressed their intention to move into the high-rise units of the building.

Product series: JSY100
Glass thickness: 6mm+6mm
Glass craft: craft film
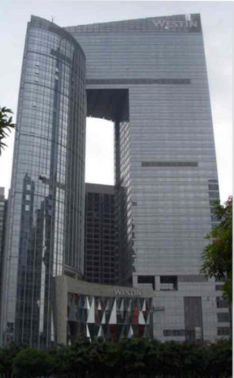
JI SHI YU
